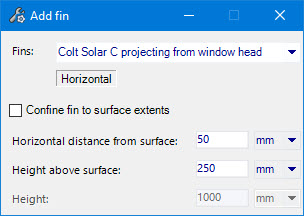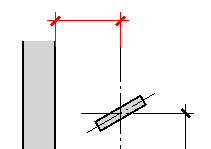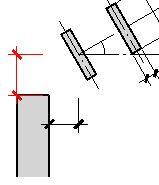Add Fin
 Used to place fin constructions
on windows, doors, walls and other room surfaces. Fin assemblies can be
vertically or horizontally oriented. Fin constructions are created and managed
using
Fin Manager, and are provided in
the
Fins drop-down list.
Used to place fin constructions
on windows, doors, walls and other room surfaces. Fin assemblies can be
vertically or horizontally oriented. Fin constructions are created and managed
using
Fin Manager, and are provided in
the
Fins drop-down list.
Fins can also be placed simultaneously with windows by using the Fins option in Add Window .
Tip: Units
Display – Units are displayed using the default system of units that was
defined for the project, but can be
changed to display using
alternative units.




